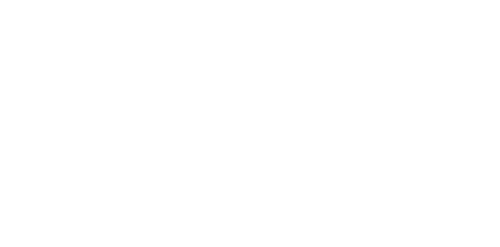Augmented Reality BIM Deployment For Your Site.
Acceptable File Formats







Augmented Reality BIM Notable Features
Match AR BIM with onsite construction using Transparency feature
Our AR BIM application features a unique transparency option that lets users see through the digital model to the real construction site beneath.
This tool helps in accurately aligning the virtual design with the actual environment, making it easier to spot discrepancies and ensure the project matches its specifications perfectly.
It’s a straightforward yet powerful way to bridge the gap between digital plans and real-world execution.
How about seeing your model in section view?
This allows users to control and adjust the vertical cross-section of the BIM model directly through the user interface.
By simply manipulating the UI, users can increase or decrease the vertical scope of the view. This capability enables a detailed examination of different layers and components of the structure, offering a deeper insight into the building’s design and construction phases.
It’s an essential tool for analyzing complex structures and ensuring every detail aligns with the project’s requirements.
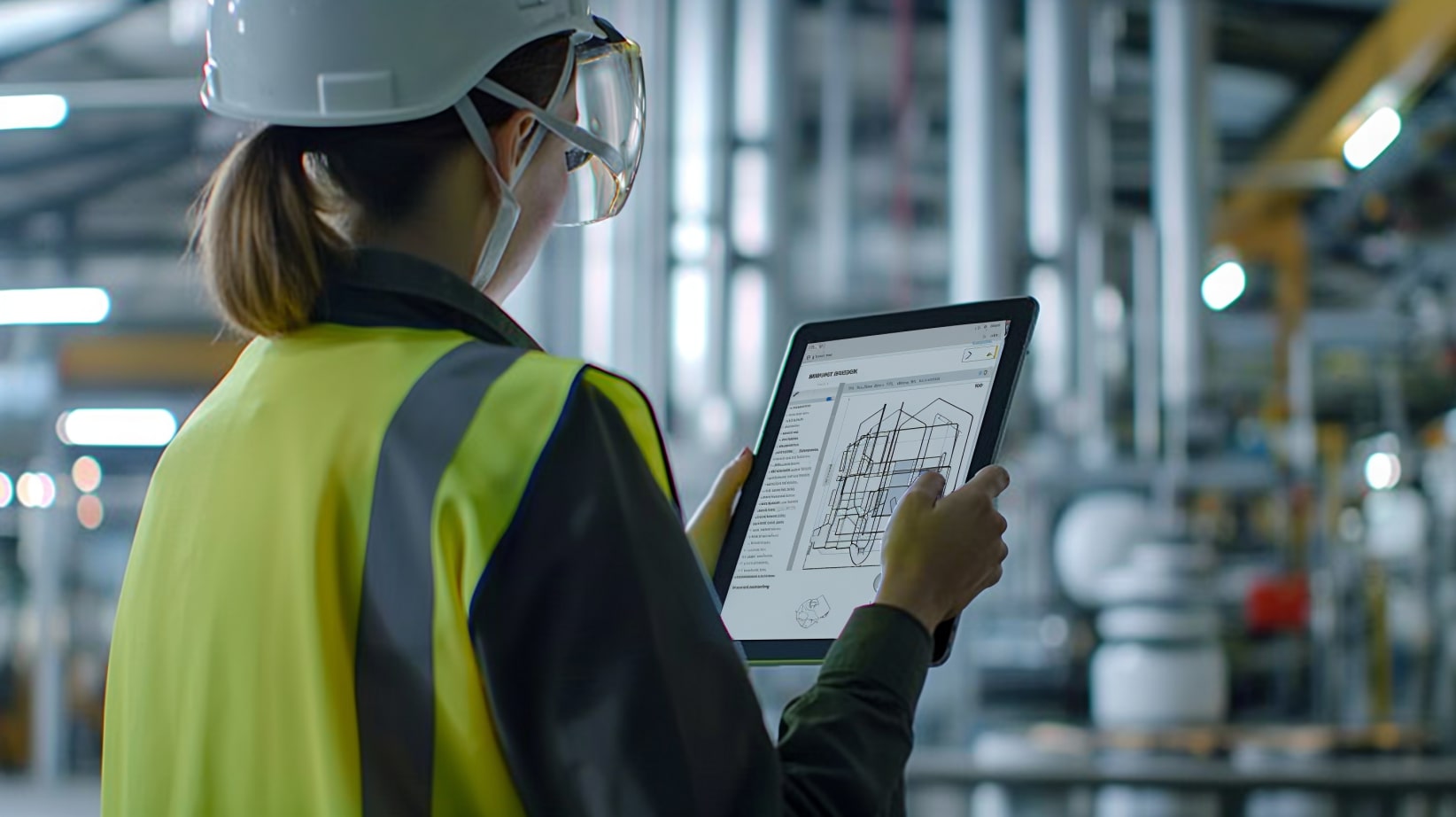
Screenshot, Mark & Save
This feature allows users to capture screenshots of the BIM model within the AR environment. Users can then annotate or mark these screenshots with notes or highlights for specific areas of interest or concern.
Once annotated, these images can be saved for future reference, shared with team members, or used in reports. This tool streamlines communication among project stakeholders, ensuring everyone is aligned and informed about project updates, changes, or issues that need attention.
It’s an effective way to document progress and facilitate collaborative problem-solving.
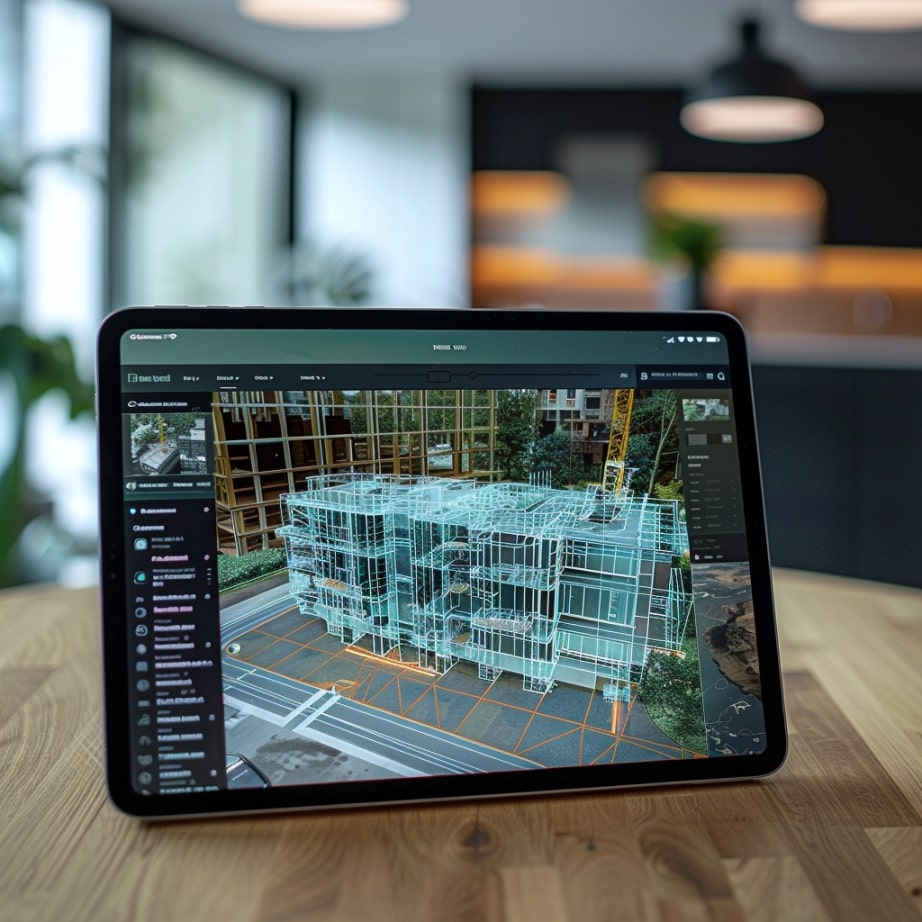
Let's Connect
How AR BIM Applicaiton Used in Construction
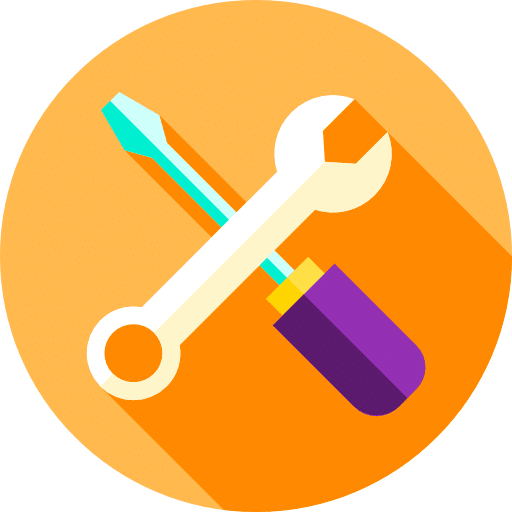
As a tool for modifications & troubleshooting
AR-BIM integration allows for the creation of realistic simulations of construction environments. Trainees can interact with 3D models of buildings, infrastructure, or specific construction scenarios.
This hands-on approach helps learners understand complex concepts, spatial relationships, and the sequencing of construction activities in a safe, controlled environment.

To help streamline collaboration
Teams can use augmented reality to exchange 3D visuals and movies with members who are not physically present. This enables various members of the team (e.g., contractors, designers, electricians, architects, etc.) to detect difficulties or errors in real time. This helps to cut costs and save time.
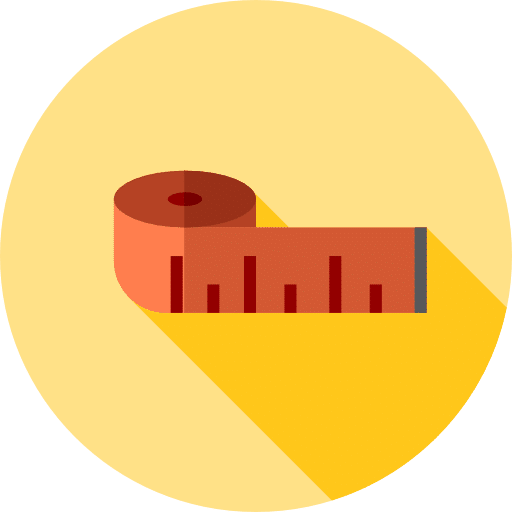
To take real-time measurements
In some circumstances, AR gear can be used to gather various measures in an environment (e.g., height, width, depth), allowing businesses to create more accurate models or improve current ones. This tool allows onsite team members to double-check measurements, avoid errors, and resolve inconsistencies before wasting resources.
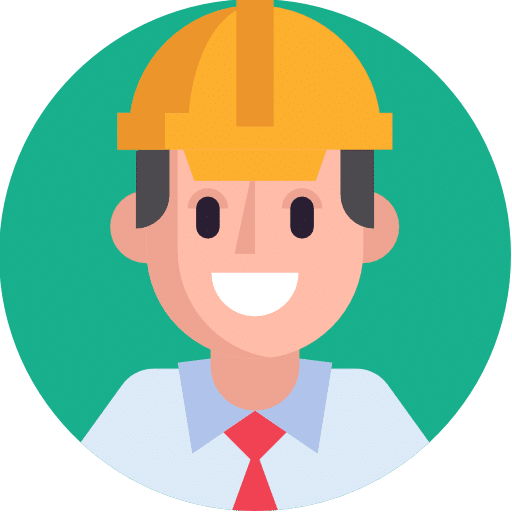
To increase safety
In some circumstances, AR devices can detect tags or labels in specific locations or on objects. This will provide essential safety information about that specific area, allowing team members to take appropriate safeguards.
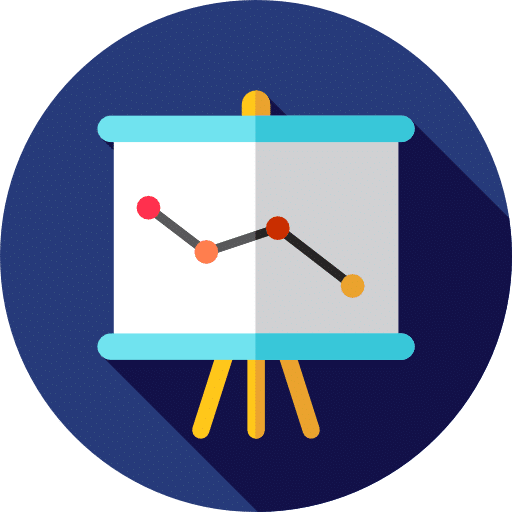
As a tool for modifications & troubleshooting
When paired with 3D modelling software and BIM, AR allows businesses to create precise, detailed, and interactive structural models. This provides clients with a richer feel for what the structure will look like when fully built.

Cost and Time Efficiency
By improving the accuracy of construction planning, enhancing safety, and reducing the need for physical mock-ups, AR can help save both time and money. Early detection of design conflicts, improved communication among stakeholders, and streamlined maintenance processes all contribute to the overall cost-efficiency of construction projects.

© 2023 Twin Reality Technologies
All rights reserved.
